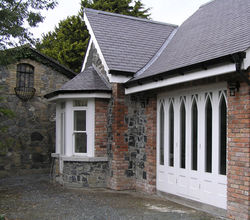
Mobile: +353 (0)87 2987401
Dun Laoghaire, County.Dublin, Ireland
 |  |  |  |
|---|---|---|---|
 |
RESIDENTIAL
Building Location:
Lakeland Park, Terenure, Dublin 6W
Description:
4 Bedroom detached house.
Project:
Renovation, refurbishment and extension to home in the Cottage Orné style.
The Cottage Orné style, allows for a form that is both symmetrical and informal, reducing the perceived mass of the house. This is reinforced by the modest scale, varied eaves and ridge heights and the location of first floor rooms partially within the roof, lit via dormer windows.
The new extension respects this Gothic character which is continued in the timber doors with glazed arch features leading to the extension, carved decorative bargeboards, projecting eaves details under the roofline and the form of the ground floor bay with doors leading to the kitchen. An additional bedroom and en-suite has been added in the roof space over the new extension which is lit via a dormer window at the rear of the building.
Exposed timber trusses and rafters add character at first floor level while the addition of exposed timber beams to ceilings at ground floor level add interest, warmth and charm to interior spaces.

Architecture should speak
of its time and place,
but yearn for timelessness.
